Thursday, December 24, 2009
Wednesday, December 23, 2009
Topless Turrets (Part 2)
A common debate in the old house community is whether preservation is better served by poverty, or prosperity?
The poor, it's supposed, lack the means to alter. Whereas the prosperous, renovate astride changing tastes.
My contention is, for a time poverty does preserve, but ultimately structure requires maintenance.
Turrets, from the Latin turris, particularly require skilled tradespeople.
A turret projects, and is therefore not to be confused with a tower or any feature integral to the building footprint.
Labels: Architecture
Tuesday, December 22, 2009
Gold Line Eastside
The oddly-named Extension, features eight new stations a mere six miles apart, including two subterranean stops (at Mariachi Plaza and Soto).
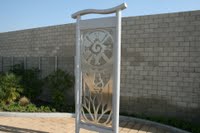
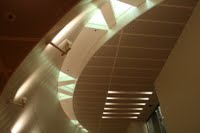
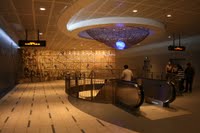
From Union Station, the line travels South into the Little Toyko/Arts District, then East along a disturbingly sanitized (the kinship of development is development) First Street to Boyle Heights, eventually passing to Maravilla, and East Los Angeles proper.
The stations feature artful embellishment: seating and shade structures, mosaics, and sculpture.
(The top three images are from the Indiana Station, credited to Paul Botello, a founding member of the East Los Streetscrapers, key contributors to the 1970's muralist movement. Titled Syncretic Manifestations, pierced, stainless steel panels resemble Mexican papel picados, complex, perforated paper designs.)
The Eastside extension feels neither revolutionary, nor likely to create new patterns of use; and it offers not, a different vantage of the city like the grid skewering Pasadena connection.
Still, the sisyphean task continues...
Next stop: Expo Line and westward ho!
Labels: Development
Monday, December 21, 2009
Sunday, December 20, 2009
Tudor Revival
The Tudor Revival, recapitulated several early English building types, even fusing for a time with the Arts & Crafts movement, probably on account of anti-industrial ideals.
Graced with several sub-types including the Cotswold model, the Tudor Revival is chiefly distinguished by decorative half-timbering (usually with embellishment concentrated at--but not confined to--the gable). The range of half-timber expression is truly remarkable, yielding elaborate patterns.
Decorative (or false) timbering has succeeded true half-timbering: eight to ten inch timbers, joined by mortise-and-tenon. The voids between these structural members were filled of a mortar, creating the striped or patterned appearance.
Labels: Architecture
Tuesday, December 15, 2009
2122 Vestal (90026)
Two bedroom, one bath Mediterranean-revival cottage with sweeping canyon views, on secluded, tree-sheltering street.
Both the house and detached single car garage have suffered extreme, potentially structure-compromising, water damage and are uninhabitable; furthermore, the property has been cited by the Los Angeles Department of Building & Safety. It will not qualify for conventional financing.
The property may be a poor tear-down candidate as well, and parties with redevelopment interest are encouraged to review, at a minimum, building codes, lot coverage ratios, and hillside ordinances.
Neither the brokerage nor listing agent will offer any warranties, either expressed or implied.
A city owned easement runs along the Southern lot line, rendering a privacy enhancing, heretofore unbuilt buffer between properties.
An unimproved parcel, directly opposite, 2123 Vestal (APN 5420-018-011), is simultaneously being offered by Furstenberg Realty (mls#09-399431).
2122 Vestal Avenue (90026)
870 sq. ft.
Year built: 1930
Zone: LAR2
Lot size: 40 X 69
Lot area: 2,760
List price: $250,000
Interior photos and showings available upon request.
Labels: The Dearly Departed
Monday, December 14, 2009
Density Dogma (Part 1)
'Mixed use, multi-story in-fill, near transit': the current planning charge, a mantra for the development gryphon.
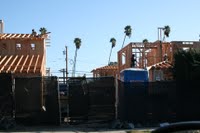
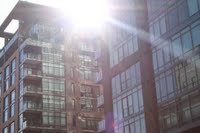
The re-engagement is understandable, amidst suburban disillusionment, the tireless push of affordable housing advocates, and increased concerns over the resource intensiveness of ever-expanding beltways.
Still, the urban occurrence is being fueled by more than just green jeans and a reprinting of the Jane Jacobs oeuvre. It's because our cities are safe once again, or at least (statistically) safer than they've been in recent history.
Planners understood sustainability and the merits of density in the 1970 and '80's; but were also mindful of "defensible space" (Oscar Newman's study that examined high crimes and high-rises), and the perceived failure of supra quadras like Igor-Pruitt.
The violent crime rate in the United States (as measured by the Bureau of Justice Statistics) soared from a metric of 160.9 in 1960 to 758.1 in 1991; decreasing since. The degree of urbanization, its perceived connection to lawlessness, and middle class flight, often drove policy prior to the onset of trend reversals in the 1990's.
END PART ONE
Labels: Development
Saturday, December 12, 2009
Friday, December 11, 2009
Sun King (Part 2)
Effusing sunbeams as pediment centerpiece, a refreshingly fluid highlight amidst the strict geometries of the cornice and vergeboard detailing.
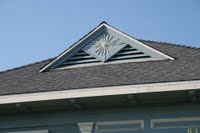
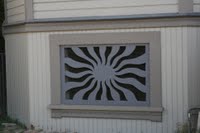
A sunburst relief panel bedecks a vent dormer, the architectural equivalent of a diamond stud earring.
Could a crawl space access screen be any more beautiful, convulsive, synthetist-like?
Labels: Architecture
Tuesday, December 01, 2009
West Adams Heritage Association Holiday Tour
It's that time of year again: WAHA's Annual Holiday Historic Homes Tour & Progressive Dinner: Saturday, December 5th and Sunday, December 6th. This year's staging ground: Country Club Park, a pending Historic Preservation Overlay Zone, featuring a melange of pre and post World War One house styles. Courses, one to be served at each exquisitely restored property, include grilled cheese bites, creamy corn bisque, eggplant parmigiana, chicken with lemons and olives, and old-fashioned apple crumble.
Log onto www.WestAdamsHeritage.org for more information, to PAY ONLINE and/or to print/download the invitation flyer. Tickets are: $85 per person for the Progressive Dinner Tour, and $30 for the food-less, self-guided walking tour Sunday afternoon from noon to three pm.
The Holiday Tour & Progressive Dinner lasts about three hours. Please, no high heels.
(I'll see you at the Soup House!)
Labels: Announcements
Roof Returns (Part 2)
I've since collected examples of 'faux fascia', roofing extensions and returns without practical purpose, in service of symmetry, aesthetic pursuits.
These 'bow tie' bargeboards (middle and bottom images) dress a roof/wall junction in dapper fashion. Crowning a column (middle) and masking a change in mass (bottom).
Labels: Architecture
