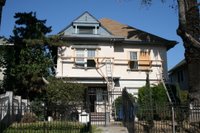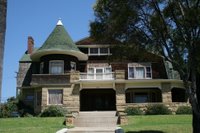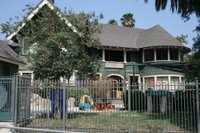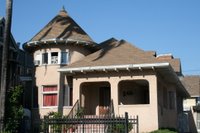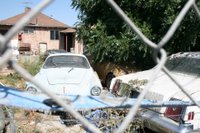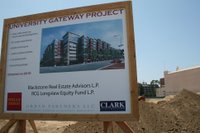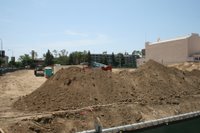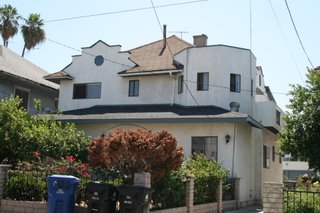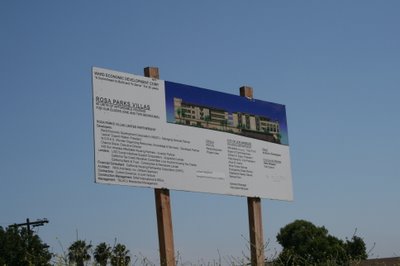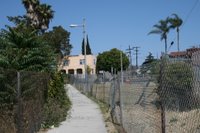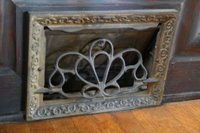2158 W. 24th ST.
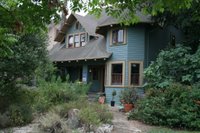 Kinney Heights Craftsman Retreat
Kinney Heights Craftsman RetreatA broad, recessed dormer and a bold two-story bay punctuate this dynamic early Craftsman form, with generous, extended eaves and supple rafters. The delightful complexity continues inside with substantial, successive, detail-rich rooms, each with dual exposure. Dramatic interplays of volume persist on the second floor with soaring, lancet-shaped cove ceilings, and an intimate, tree top
 sleeping porch. Sophisticated kitchen, with pantries, recycled glass tile backsplash, and superb linoleum inlay floor, opens onto a mature acacia tree, providing beautifully filtered ambiance, and picturesque sightline.
sleeping porch. Sophisticated kitchen, with pantries, recycled glass tile backsplash, and superb linoleum inlay floor, opens onto a mature acacia tree, providing beautifully filtered ambiance, and picturesque sightline.An unusually generous lot size, bolstered by an exceptionally wide frontage, is made even more pronounced by a relatively small building footprint. An unrivaled, outdoor life inducing green space
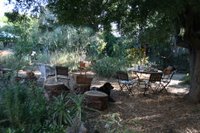 results. The front garden is landscaped with live oaks, toyon, coral bells, lilacs and a host of California natives and climate-suited Mediterranean plants. Gravel mulch gives way to thick shows of wildflowers in spring. Stonework and a dry-stream bed by Pasadena firm Urban Organics capture and keep rainwater. The rear garden boasts a second arroyo, an Italian fountain, and meandering paths dividing beds stocked with apple, apricot and plum trees underplanted with roses, sage and lavender. At the
results. The front garden is landscaped with live oaks, toyon, coral bells, lilacs and a host of California natives and climate-suited Mediterranean plants. Gravel mulch gives way to thick shows of wildflowers in spring. Stonework and a dry-stream bed by Pasadena firm Urban Organics capture and keep rainwater. The rear garden boasts a second arroyo, an Italian fountain, and meandering paths dividing beds stocked with apple, apricot and plum trees underplanted with roses, sage and lavender. At the 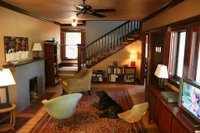 rear is a raised bed for vegetables and a two-story carriage house with room for garden equipment downstairs and a studio above.
rear is a raised bed for vegetables and a two-story carriage house with room for garden equipment downstairs and a studio above.2158 W. 24th ST 90018
3 beds, 1.5 baths
1,712 square feet
Year built: 1906
Lot size: 58 x 150
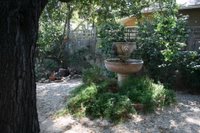 Lot Area: 8,700
Lot Area: 8,700$789,000
Labels: The Dearly Departed

